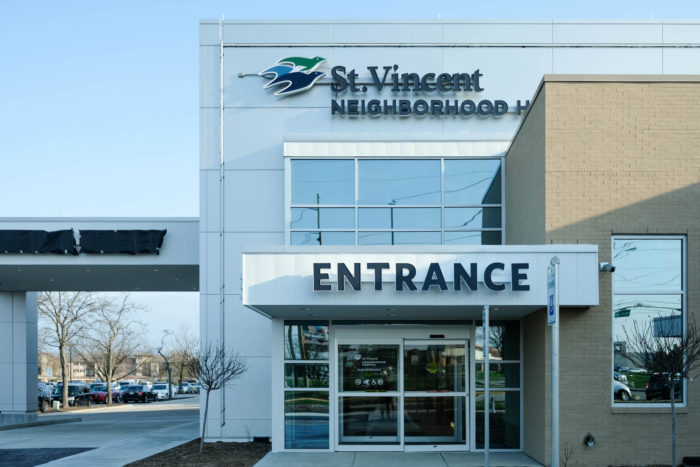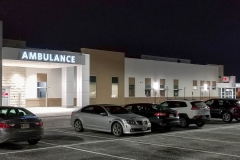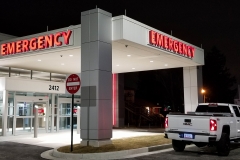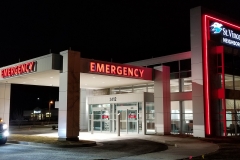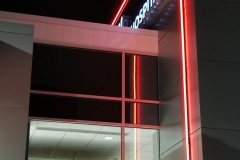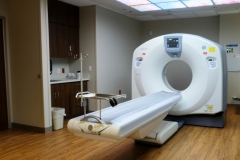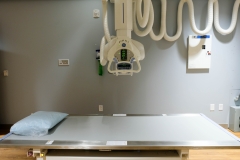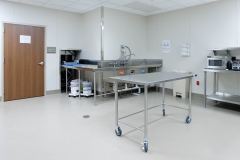Project Overview
Anova completed commissioning simultaneously on both a 16,459 SF and a 16,825 SF micro hospital in Plainfield, IN and Indianapolis, IN. As the commissioning agent, Anova completed all functional tests on both Hospitals. We developed the Commissioning Plan, functional test protocols for MEP Systems (HVAC, Domestic Hot Water, VRF System), and room interaction test plans (Negative Pressure Isolation Rooms). We also executed site quality assurance audits, functional testing and delivered the commissioning summary package.
The $7.2 million facilities are two similar hospitals constructed by the developer around the greater Indianapolis region. The developer established a new type of hospital that better bridges the urgent care center and an acute-care emergency department.
The centers provide immediate care, outpatient surgery, overnight care, routine visits, and light trauma. Each hospital consists of outpatient beds, in-patient beds, X-ray equipment, a CT scanner, 24-hour emergency center, ambulance service, and light trauma room.
Services: Commissioning
Creative Solutions
During the commissioning process, we identified and resolved several issues including:
- Interlock verification: interactions between HVAC equipment such as HEPA Filter Return Unit, VRV fan coils and heat pumps with their respective air handlers were found to be not functional. Emergency shutdown switches were also found to be non-functioning during this process
- Identified improper sequences of operation intended to control conditions drug in storage spaces
- Incorrect control wiring and interactions of electric base heaters
- Identified missing thermostats supporting VRV system in entry vestibules and CT Scan Room
- Verified all Isolation Rooms maintained a negative pressure, and room monitors, exhaust fan, and alarms were functional.
- Adjusted and verified thermostatic mixing valves to the temperatures specified by the owner
