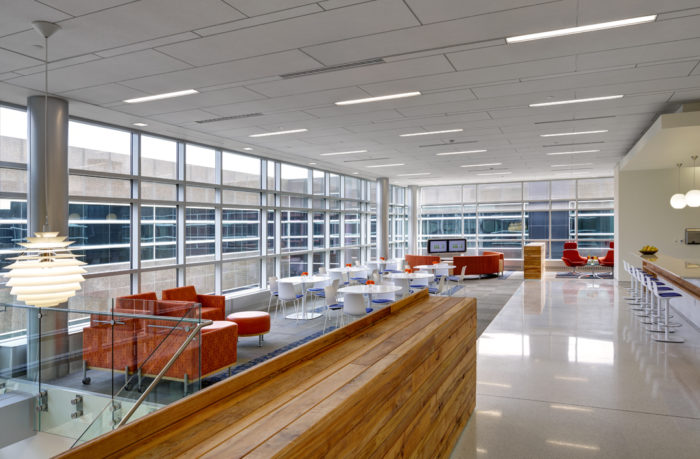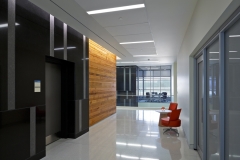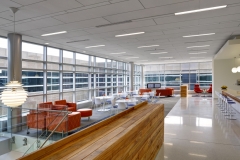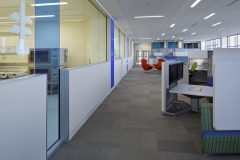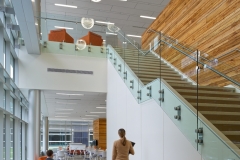Project Overview
Anova was the Construction Manager for the new $70 million Biotechnology Research Center (B314) for Dow AgroSciences at their headquarters campus. B314 consists of approximately 178,000 SF of research and development lab space with associated support functions and services. The building has three levels, one of which is a basement, and two corridors connecting the facility to Building 306, which creates a new courtyard space. The first and second levels consist of primarily research and development (R&D) lab space, support lab space, office space, and meeting rooms. The basement houses the building’s MEP systems and lab support spaces. Site amenities include a walking path, basketball court, and volleyball court.
Dow AgroSciences undertook this project to meet the critical need for additional space designed for new technologies to expand their R&D space. The new Biotechnology Research Center (B314) will support the R&D activities of more than 200 research scientists in an efficient, high-performing quality biotechnology research center.
Services: Construction Manager
Creative Solutions
The project was constructed with a goal of achieving LEED Certification. Features include:
- Up to 30% of the new facility was made with recycled materials.
- Forty percent of the materials were manufactured within 500 miles of the site, reducing costs for production, shipping, and fuel.
- Reclaimed maple wood from a barn in Montgomery County, IN was used as an accent throughout the building.
- The multiple window views allow the building to utilize natural daylight.
- Sustainable components for site work such as bioswales, bicycle racks, showers, fuel-efficient vehicle parking spaces, and water efficient landscaping
- A reflective white roof (made by The Dow Chemical Company) and an extensive heat recovery system in the basement help control temperatures.
See copyright information for the photos included in this gallery.
