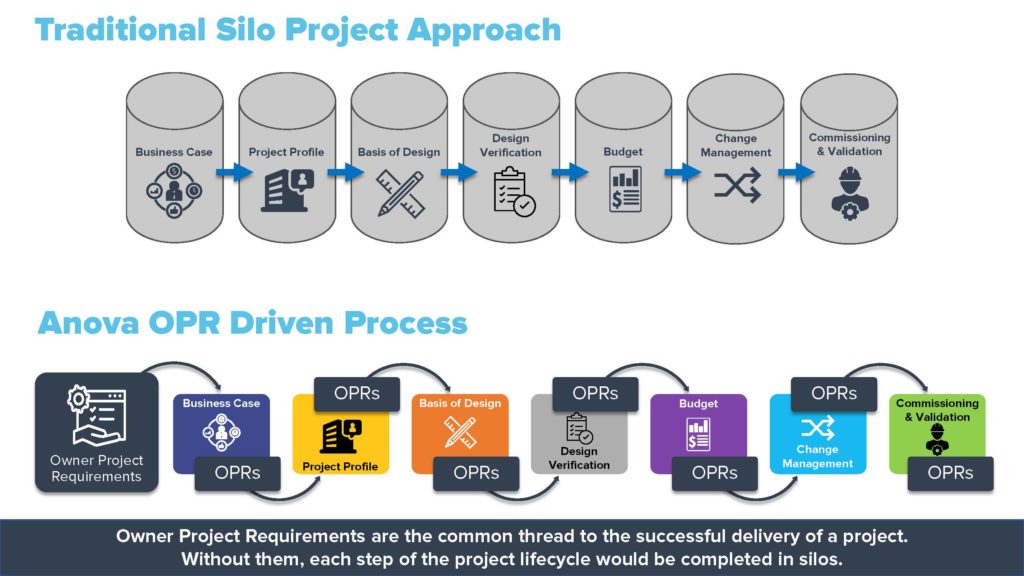The biggest obstacle we have encountered during a construction project includes unclear requirements from the Owner’s perspective. Our experience of highly successful construction projects occurs when there is early and active involvement from the Owner, which has a significant impact on the designers, as well as, safety and quality performance of all contractors on the job.
Constructing a new facility is a significant investment by an Owner, and Owners intend to operate their facility in a manner that allows them to be efficient, productive, and useful. Once an Owner’s new facility is complete, the intent is to begin operations or leasing efforts to start recovering their spending. That said, Owners need to help establish and document their specific Owner Project Requirements (OPRs) and project expectations, which is a critical but yet often neglected step.
Not only do thoughtful and well documented OPRs provide clear direction to designers and contractors of the Owner’s expectations, but the process of developing OPRs also ensures alignment between different parties within the Owner’s organization. The OPRs can then serve as the central source of knowledge for the project and aid in accountability.

For construction projects lacking well documented OPRs, or during the conception of a new project, Anova has a specialized OPR Development tool to guide Owners in asking the right questions for their project. The OPR development tool consists of three sections: Business Needs, Master Systems List, and System Requirements Sheets.
Business Needs
The Business Needs section is intended to drive discussions regarding high-level project requirements, including facility capability and capacity, expected outputs, occupant experience, and overall expectations for the project from a business perspective. The Business Needs section also addresses the Owner’s intended strategy for operations, maintenance, and any long-term goals including expandability and flexibility.
Master Systems
The Master Systems List is designed to list and categorize all systems to be provided with the facility. Systems will include the HVAC, lighting, plumbing, security, and IT systems, but should also include functional spaces such as labs, storage spaces, offices, patient rooms, classrooms, or even manufacturing areas and specialized equipment. The population of the Master Systems List also creates the System Requirement Sheets in the final section. The type of System Requirements Sheet is based on the System Type identified on the Master Systems List.
System Requirements
Finally, the System Requirements Sheets act as questionnaires to guide discussions with the key stakeholders for each system. The questions depend on the type of system. For example, you would ask different questions for an office space compared to manufacturing space, or an HVAC system.
Recently, an R&D client engaged Anova to ensure alignment of requirements for a new laboratory fit-out within their organization. The client also wanted to document their requirements to minimize future design and construction costs due to uncertainty and ambiguity. To facilitate this process, Anova first used the OPR Development Tool to determine the business need with the Owner’s leadership team. Anova then identified key systems in the proposed facility, including HVAC, Lab Exhaust, and specialized research spaces for different R&D divisions. Anova then conducted workshops with the key stakeholders for each system and lab space to guide productive and deliberate discussions, all while verifying that the requirements being discussed were aligned with the business needs that were identified prior. Lastly, with the information gathered from the workshops, Anova was able to provide a narrative summary with concise requirement statements for future use in design.
The Takeaway
Obstacles can be overcome by deliberately organizing and engaging all key stakeholders on the Owner team to outline specific project requirements and resolve all conflicts/discrepancies internally before progressing too far into the project design and construction lifecycle. This process allows for alignment of expectations for not only the Owner, but the design and construction teams, and also helps to avoid change orders. As a project progresses into design and construction, the more expensive changes become to implement. Defining project requirements upfront, as early as possible, provides the framework and foundation for a project to meet the Owner’s desired results.

