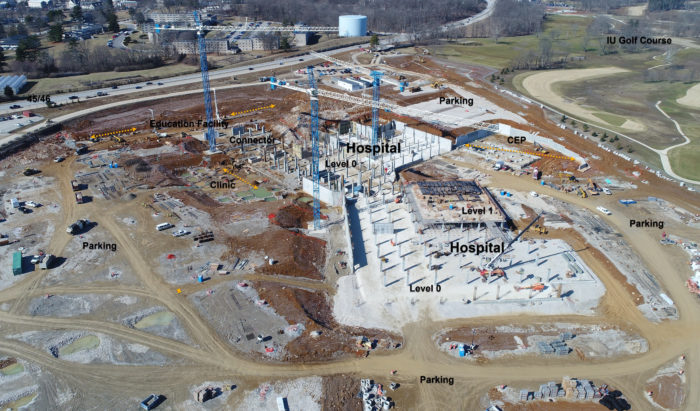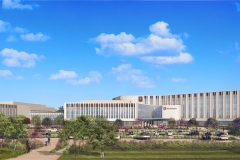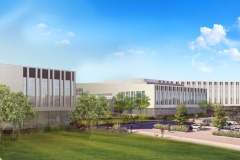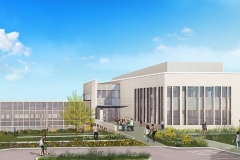IU Health selected Anova as the Owner’s Technical Representative (OTR) for the development of the IU Health Bloomington Regional Academic Health Center. The project, located on the Indiana University campus, includes construction of a new acute care hospital, medical office building, and in coordination with Indiana University a new educational facility.
As OTR, Anova is responsible for leading planning, design, and construction oversight for the project from Schematic Design through Start-up and Closeout. Mike Castor, Anova Vice President, is currently serving as the Project Director for the IU Health Bloomington Regional Academic Health Center project as part of the Owner’s Technical Representative team. Read what he has to say about last year’s progress on the job and some major 2019 highlights.
2019 Construction Highlights
From official groundbreaking in January 2017 to subsurface investigation; from the creation of a Trailer City to massive excavation; from the realization of an obvious building footprint to the erection of three tower cranes on site, 2018 was a busy year with more than 65,000 manhours dedicated to the construction of the IU Health Bloomington Regional Academic Health Center. While 2018 was an eventful year, 2019 will be an even busier year on the site.
Currently, nearly 150 construction personnel are on site daily. That number will grow to almost 300 throughout the coming year – all with safety as the number one goal.
In 2019, the utility infrastructure for gas, electric, sanitary, storm, and water will continue. Parking lots will be graded and become more clearly defined. Crews will continue to prepare the roads serving within and around the site. Which includes the INDOT projects to begin work on reconstructing the SR 45/46 bypass, the 14th Street intersection and the alignment of 14th Street along the frontage of the new building site.
The Central Energy Plant (CEP) will continue to rise from the ground this year with work on footings, foundations, columns, and walls. The steel framing of the CEP will soon begin, as will major mechanical, electrical and heating and cooling systems work.
Some major 2019 Highlights include:
- A goal to “top out” the concrete structure of the clinical facility by year’s end with the structural concrete frame being 95% complete and the educational facility being 100% complete
- Precast and curtain wall (framing attached to the building structure that is not load-bearing) installation will get underway
- Interior masonry and framing will begin in late summer or early fall
- Roofing work will commence
- Masonry, framing, and mechanical, electrical and plumbing trades will begin work within the structure
Today, we can get a pretty good idea of the campus footprint from an overhead view. By the end of 2019, it won’t take quite as much imagination to realize we are truly creating an integrated new medical campus that will enhance the quality of life for each person within the campus, community, and region.
For more information about the project visit: https://anovasvs.com/our-work/healthcare/iu-health-regional-academic-health-center




